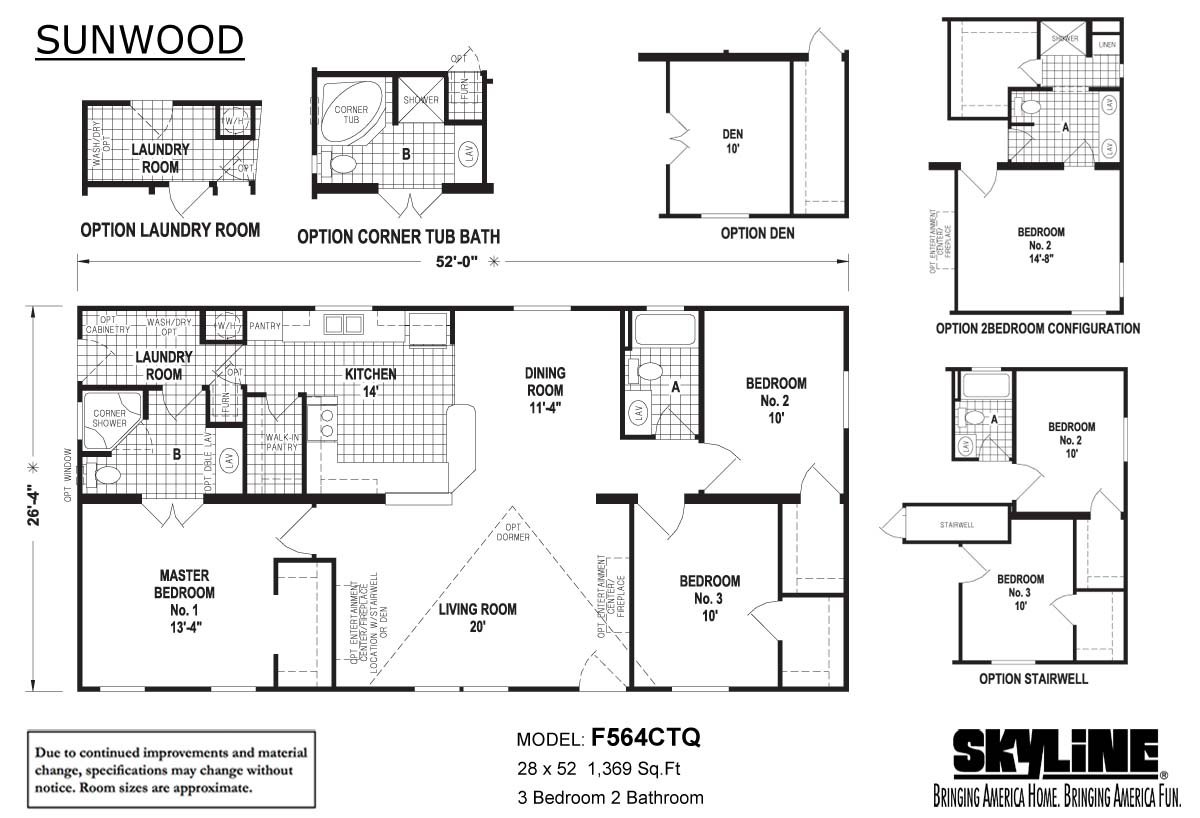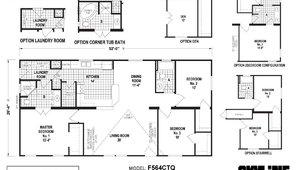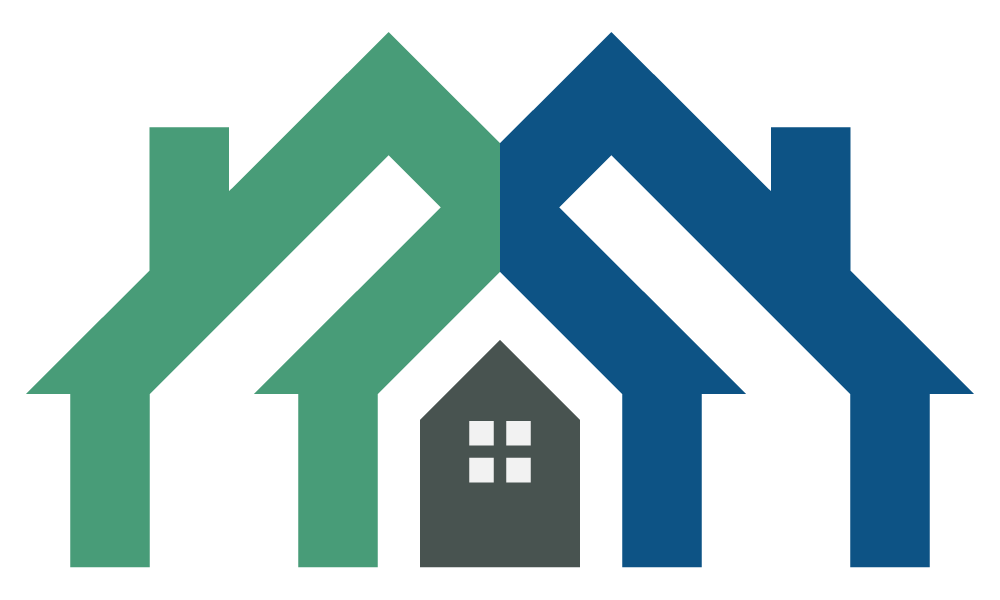Sunwood / F564CTQ
Built by Skyline Homes
- 3 bath
- 2 bath
- 1369 SQ. FT
- 28' 0" x 52' 0"
About This Home
The Sunwood F564CTQ by Skyline Homes has 3 bedrooms and 2 bathrooms. At 1369 square feet, it is a skillfully designed and beautifully crafted home for you and your family.
Skillfully proportioned Skyline Homes model features spacious living room, large elegant kitchen with lots of hardwood cabinets, deluxe appliances, seemingly endless countertop space and large pantry. Large walk-in closets in all bedrooms. Luxury master bath with upgrade options.Bathroom Lighting: Strip Lights
Bathroom Sink: China Sink w/Over Flow & Pop-Up Drain
Custom Options: All Skyline Homes have the 15 Month Skyline Warranty
Exterior Wall On Center: 16 inch on Center
Exterior Wall Studs: 2 x 6 Sidewall, 16 inch on Center
Insulation (Floors): Code Insulation
Floor Joists: 2 x 6 Floor Joists, 16 inch on Center
Side Wall Height: 8' Sidewall Height
Insulation (Walls): Code Insulation
Exterior Lighting: Exterior Light at All Exterior Doors
Rear Door: Smooth Fiberglass 9-Lite Rear Door w/ Deadbolt
Shingles: Shingle Roof w/25 Year Shingles & Roof Vent
Siding: Vinyl Double Dutch 4 inch Lap Siding
Window Trim: 15 inch Raised Panel Shutters, Front & Door Side
Window Type: Vinyl Windows w/Low 'E' Glass w/ Window Grids & Egress Windows in Bedrooms
Interior Doors: Flat Panel Hardwood Cabinet Doors w/ Lever Latch Door Handles & Pre-finished Door Jambs
Vaulted Ceilings: Flat Ceiling Throughout
Window Treatment: Drapes w/Mini Blinds in Living Room & Master Bedroom / Mini Blinds in Guest Bedroom
Kitchen Custom Options: 42 inch Optional Overhead Cabinets
Kitchen Faucets: Single Lever Faucet & Sprayer
Kitchen Lighting: LED Recessed Lights
Kitchen Range Hood: Microwave Range Hood
Kitchen Range Type: 30 inch Deluxe Range
Kitchen Refrigerator: 18 Cu. Ft. Double Door Frost Free Refrigerator
Kitchen Sink: 8 inch Stainless Steel Sink
Master Separate Bath Shower: 1 Pc. Tub Shown — Per Plan
Furnace: Gas Furnace w/ Iron Gas Piping w/Shut-off Valves
Heat Duct Registers: Graduated Fiberglass Insulated Heat Duct
Shut Off Valves Throughout: Water Shut-Off Valve at all Fixtures
Washer Dryer Plumb Wire: Plumb for Washer & Wire For Dryer
Water Heater: 30 Gal. Electric Water Heater w/Dual Element & PEX Water Lines
Please Note:
All sizes and dimensions are nominal or based on approximate builder measurements. Eco Homes reserves the right to make changes due to any changes in material, color, specifications, and features anytime without notice or obligations. Eco Homes reserves the right to modify, cancel or substitute products or features of this event at any time without prior notice or obligation. Pictures and other promotional materials are representative and may depict or contain floor plans, square footages, elevations, options, upgrades, extra design features, decorations, floor coverings, specialty light fixtures, custom paint and wall coverings, window treatments, landscaping, sound and alarm systems, furnishings, appliances, and other designer/decorator features and amenities that are not included as part of the home. Home pricing is subject to change, and homes to prior sale, at any time without notice or obligation.
Eco Homes is not responsible or liable for any damage to the home that has occurred during shipping.
Eco Homes is not responsible or liable for the outcome of your project.





