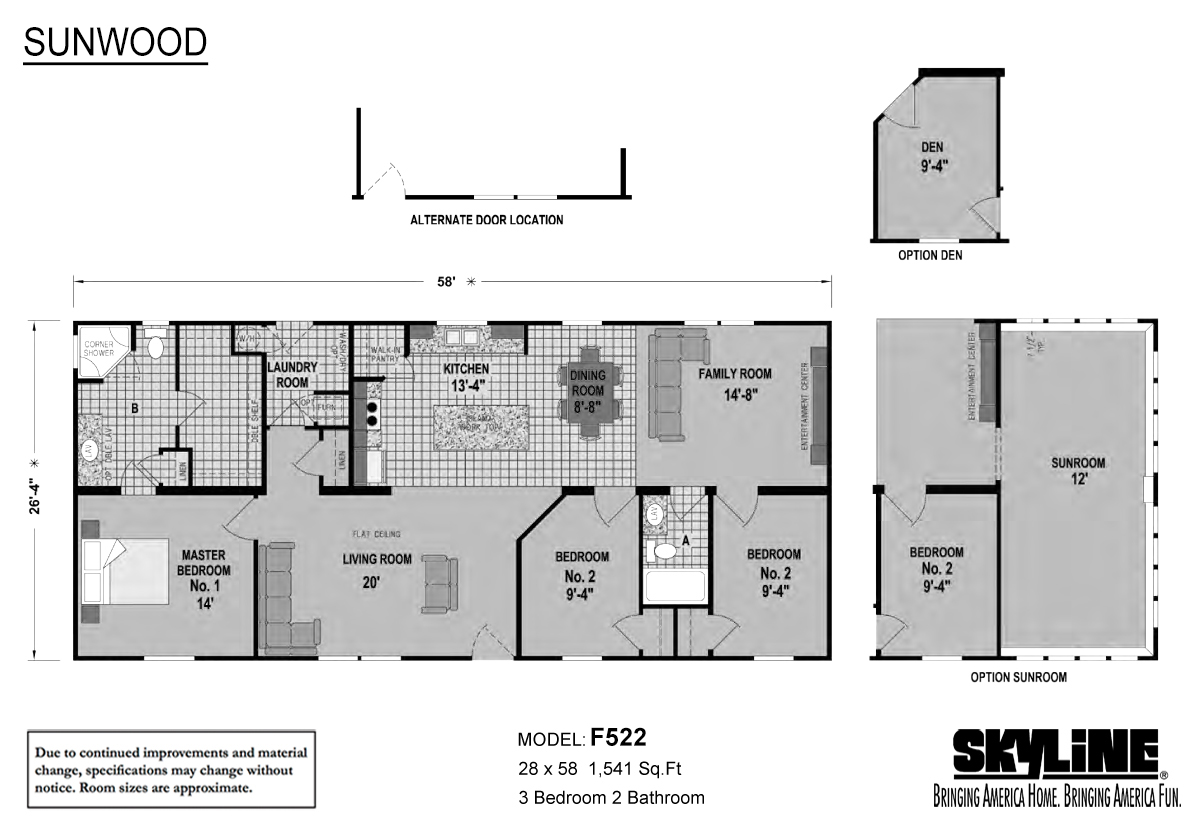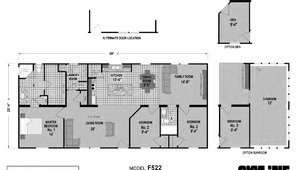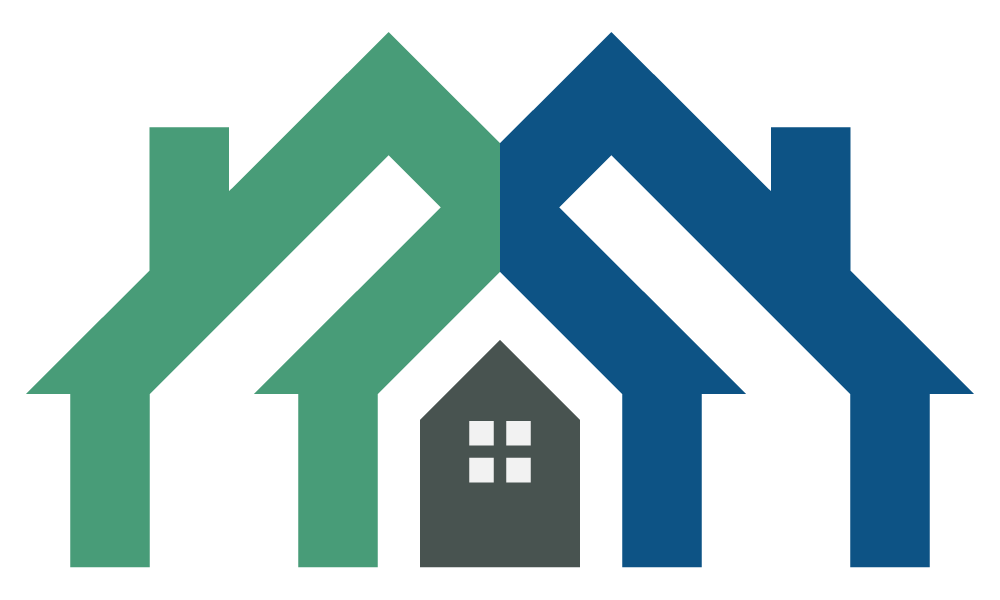Sunwood / F522
Built by Skyline Homes
- 3 bath
- 2 bath
- 1541 SQ. FT
- 28' 0" x 58' 0"
About This Home
The Sunwood F522 by Skyline Homes has 3 bedrooms and 2 bathrooms. At 1541 square feet, it is a skillfully designed and beautifully crafted home for you and your family.
Meticulously designed and versatile Skyline Homes model featuring three bedrooms with large family room. Also available distinctive 12’ x 26’ screen room and a den/study. Beautiful open kitchen with large center island. Master bedroom with huge walk-in closet and luxury in-suite bath.Bathroom Lighting: Strip Lights
Bathroom Sink: China Sink w/Over Flow & Pop-Up Drain
Custom Options: All Skyline Homes have the 15 Month Skyline Warranty
Exterior Wall On Center: 16 inch on Center
Exterior Wall Studs: 2 x 6 Sidewall, 16 inch on Center
Insulation (Floors): Code Insulation
Floor Joists: 2 x 6 Floor Joists, 16 inch on Center
Side Wall Height: 8’ Sidewall Height
Insulation (Walls): Code Insulation
Hose Bibs: Residential Raised Lav Base
Exterior Lighting: Exterior Light at All Exterior Doors
Rear Door: Smooth Fiberglass 9-Lite Rear Door w/ Deadbolt
Shingles: Shingle Roof w/ 25 Year Shingles & Roof Vent
Siding: Vinyl Double Dutch 4 inch Lap Siding
Window Trim: 15 inch Raised Panel Shutters Front & Doorside
Window Type: Vinyl Windows w/Low “E” Glass w/ Window Grids & Egress Windows in Bedrooms
Vaulted Ceilings: Flat Ceiling Throughout w/ Textured Ceiling / 4-3/4 Ceiling Cover - Living Room, Dining Room, Kitchen, and Hall
Window Treatment: Drapes w/Mini Blinds in Living Room
Kitchen Custom Options: 4-3/4 inch Ceiling Cove — Living Room / Dining Room / Kitchen / Hall
Kitchen Faucets: Single Level Faucet w/ Sprayer
Kitchen Lighting: Dinette Chandelier & Recessed Can Lights
Kitchen Refrigerator: 18 Cu. Ft. Double Door Frost Free Refrigerator
Kitchen Sink: 8 inch Stainless Steel Sink
Furnace: Gas Furnace w/ Metal Door - Per Floor Plan
Heat Duct Registers: Graduated Fiberglass Heat Duct
Shut Off Valves Throughout: Water Shut-Off Valve at all Fixtures
Utility Cabinets: 30 inch Overhead Cabinets
Washer Dryer Plumb Wire: Plumb for Washer & Wire For Dryer
Water Heater: 30 Gal. Electric Water Heater w/Dual Element & Metal Door & PEX Water Lines
Please Note:
All sizes and dimensions are nominal or based on approximate builder measurements. Eco Homes reserves the right to make changes due to any changes in material, color, specifications, and features anytime without notice or obligations. Eco Homes reserves the right to modify, cancel or substitute products or features of this event at any time without prior notice or obligation. Pictures and other promotional materials are representative and may depict or contain floor plans, square footages, elevations, options, upgrades, extra design features, decorations, floor coverings, specialty light fixtures, custom paint and wall coverings, window treatments, landscaping, sound and alarm systems, furnishings, appliances, and other designer/decorator features and amenities that are not included as part of the home. Home pricing is subject to change, and homes to prior sale, at any time without notice or obligation.
Eco Homes is not responsible or liable for any damage to the home that has occurred during shipping.
Eco Homes is not responsible or liable for the outcome of your project.





